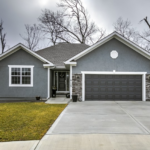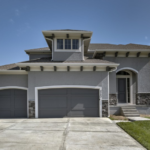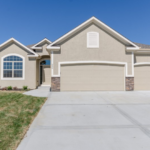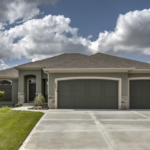Floor Plans
We offer a wide range of beautifully flowing, modern floor plan options to suit your lifestyle—whether you’re a first time homebuyer, an empty nester, or raising a growing family.
All Floor Plans
A picture is worth a thousand words. Here are just a few of the beautiful, modern custom homes we’ve built in the Kansas City area.

Cedar
Reverse 1.5 that has a very open concept from kitchen to living. Two bedrooms on main level. Oversized laundry room. Large kitchen island. Mudroom. Finished basement. 4 bed 3 bath. Covered deck. Only plan currently being built at Villas of Coventry.
View
Naples
This modern two story has a two story foyer. Dining room/office on main level. 4 bed 3.5 bath with 5th bedroom option. Kitchen flows into living. Covered deck. Giant master closet that flows into laundry room. Walk in closets in all bedrooms and all bedrooms have direct access to a bath. Large mudroom. 4 car garage! Giant walk-in pantry.
View
The Seville
Unique Reverse 1.5 with 3 bedrooms/office on main level. Bedroom and reckroom with full bath on lower level. Open staircase. Open pantry. Kitchen opens up to living room. large covered deck. 6×14 walk in master closet. All other bedrooms have walk in closets as well.
View
Barbados
Ranch, Reverse 1.5 story plan with 2 bedrooms on the main level and 2 bedrooms on the lower level. As you step into the grand entry, the home opens up in front of you with nearly 12 foot ceilings and lots of windows to enjoy the views. Kitchen has large island, custom cabinets, and granite surfaces with a gas cooktop. Beautiful fireplace, covered deck, hardwood floors, this home has all the amenities all ready built in! Various front elevations to choose from or builder will help you customize your own look.
ViewContact us at 816.728.7355 to discuss your custom home needs, request a showing, or enquire about spec homes available for purchase.